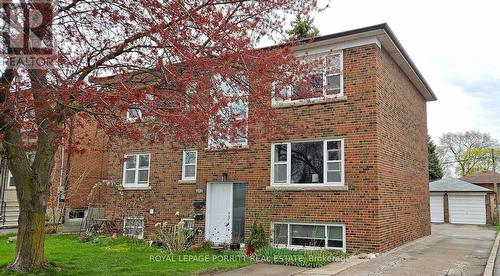








Phone: 416.259.9639
Fax:
416.253.5445

3385
LAKESHORE
BLVD
WEST
ETOBICOKE,
ON
M8W1N2
Phone:
416.259.9639
Fax:
416.253.5445
rlpporritt@gmail.com
| Neighbourhood: | Alderwood |
| No. of Parking Spaces: | 1 |
| Floor Space (approx): | 700 - 1100 Square Feet |
| Bedrooms: | 2 |
| Bathrooms (Total): | 1 |
| Features: | Carpet Free , Laundry- Coin operated |
| Ownership Type: | Freehold |
| Parking Type: | No Garage |
| Property Type: | Single Family |
| Sewer: | Sanitary sewer |
| Appliances: | Stove , Refrigerator |
| Basement Type: | N/A |
| Building Type: | House |
| Construction Style - Attachment: | Detached |
| Exterior Finish: | Brick |
| Flooring Type : | Hardwood , Tile |
| Foundation Type: | Unknown |
| Heating Fuel: | Natural gas |
| Heating Type: | Radiant heat |